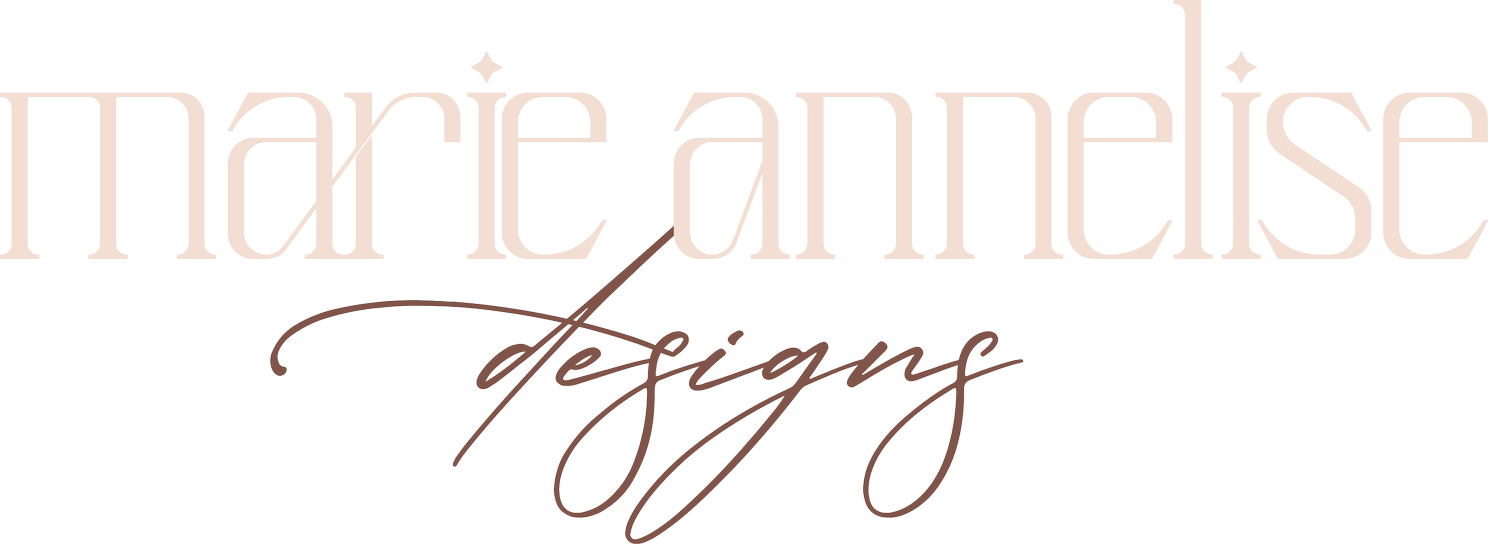
Click on a thumbnail to view more details about the project.
Mockup of a home office in a narrow upstairs room with a bay window. Despite the small size of this room (approx. 6'6'' x 8'6'') the requested elements are able to fit comfortably: 1) A workspace of over six feet; 2) Bookshelves, and 3) A seating area/coffee nook by the window.
Mockup of a newly-purchased home in Nova Scotia designed in coastal cottage style.
A re-design of a childhood bedroom. Nothing beats going home to visit family, but staying in your old bedroom can feel awkward when you find yourself surrounded by the sparkly pink décor you picked out when you were a teenager. A much-needed update will also turn this room into a comfortable guest suite.
Mock-up of a toddler's room requested for a space of approximately 10ft by 10ft.
Vignette for IKEA Pittsburgh’s showroom intended to show a functional wardrobe solution around a window.
















